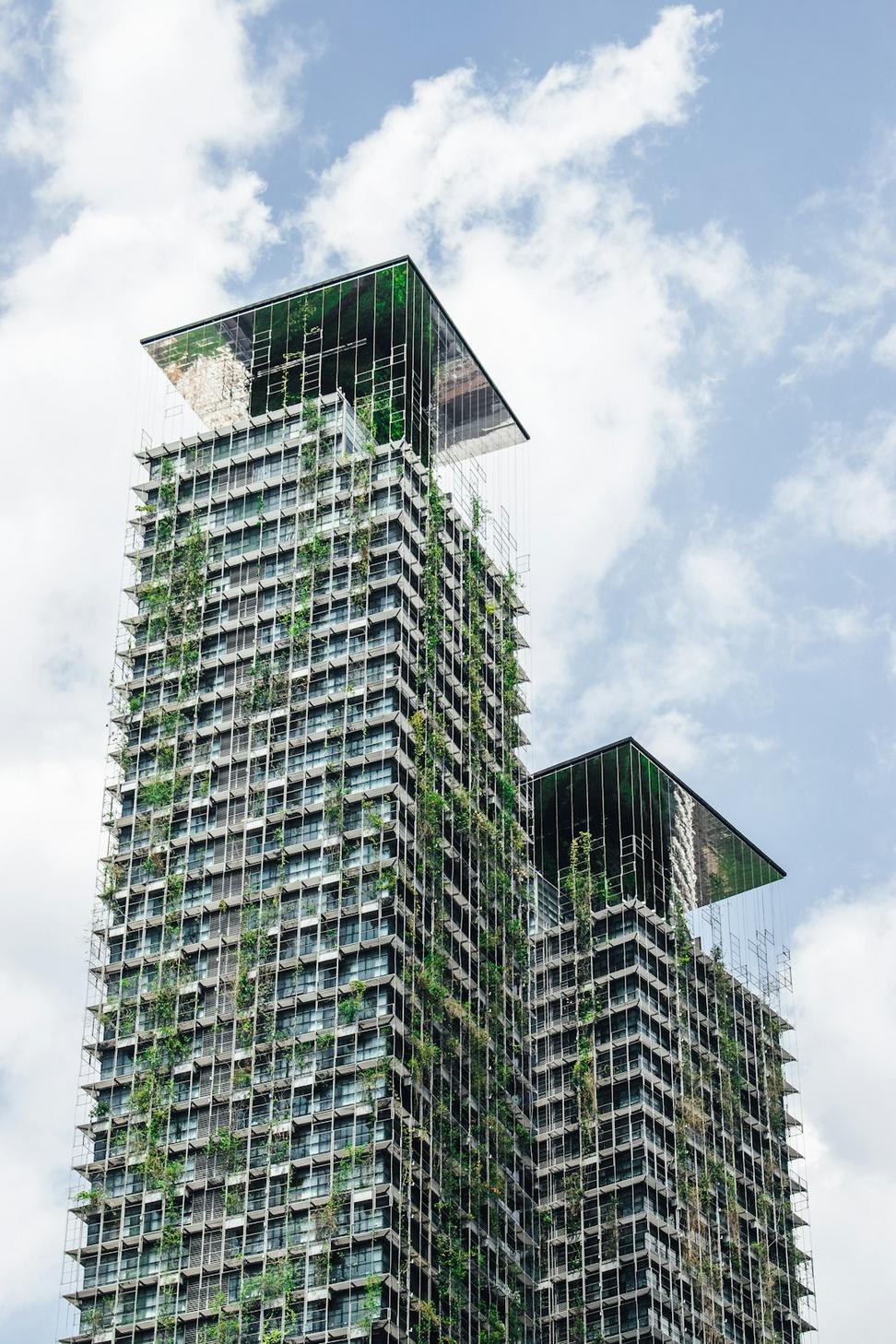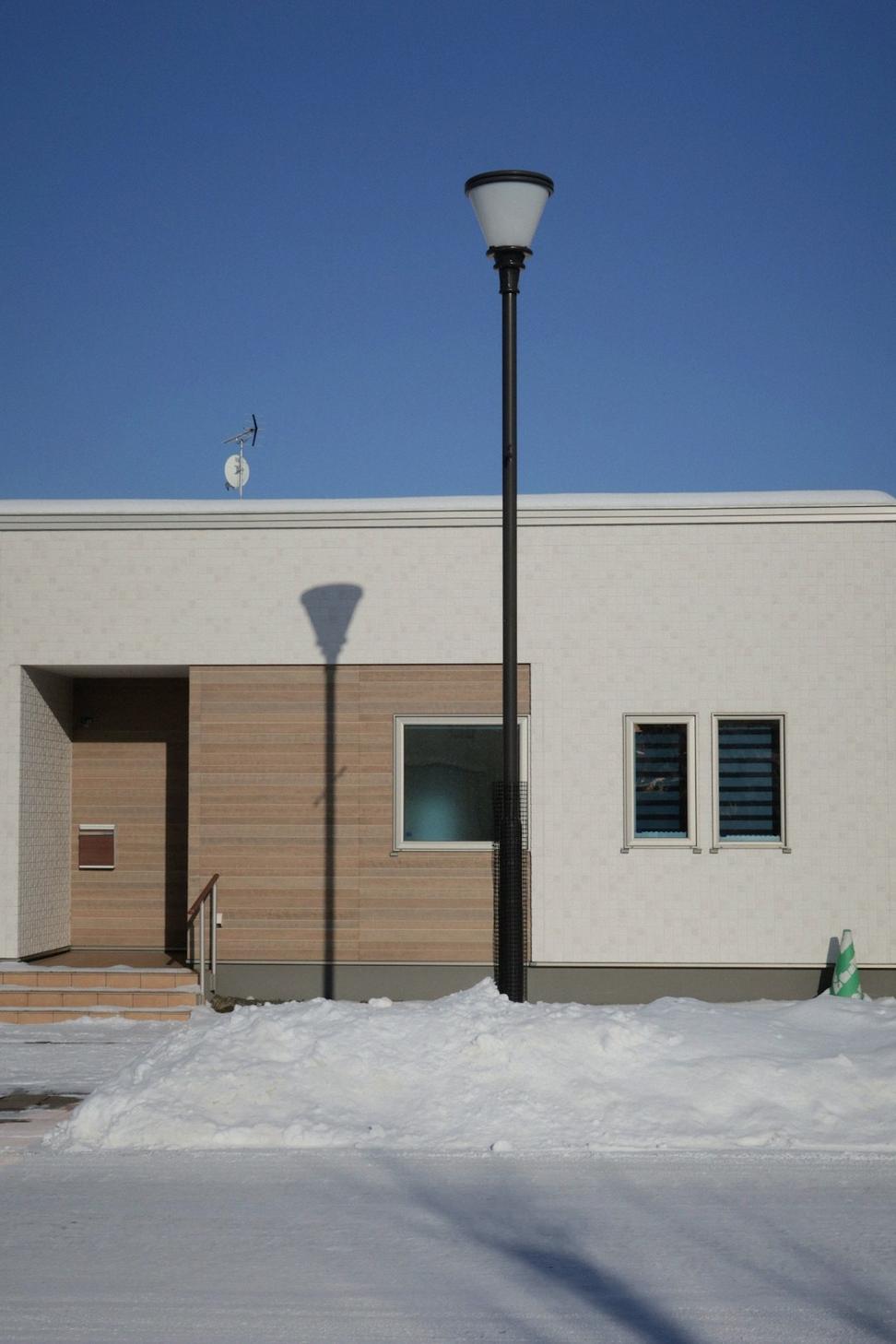Why We're Obsessed with Efficiency
Honestly? Because heating costs in Vancouver can still hit $2000+ during a cold snap, and that's nothing compared to what folks in the interior deal with. We got into this because watching energy literally escape through poorly designed envelopes drove us nuts.
Every project we take on, we're thinking about how it'll perform when it's -15°C outside and the wind's howling. That's not marketing talk - it's just what you gotta do up here.

