Filter Projects
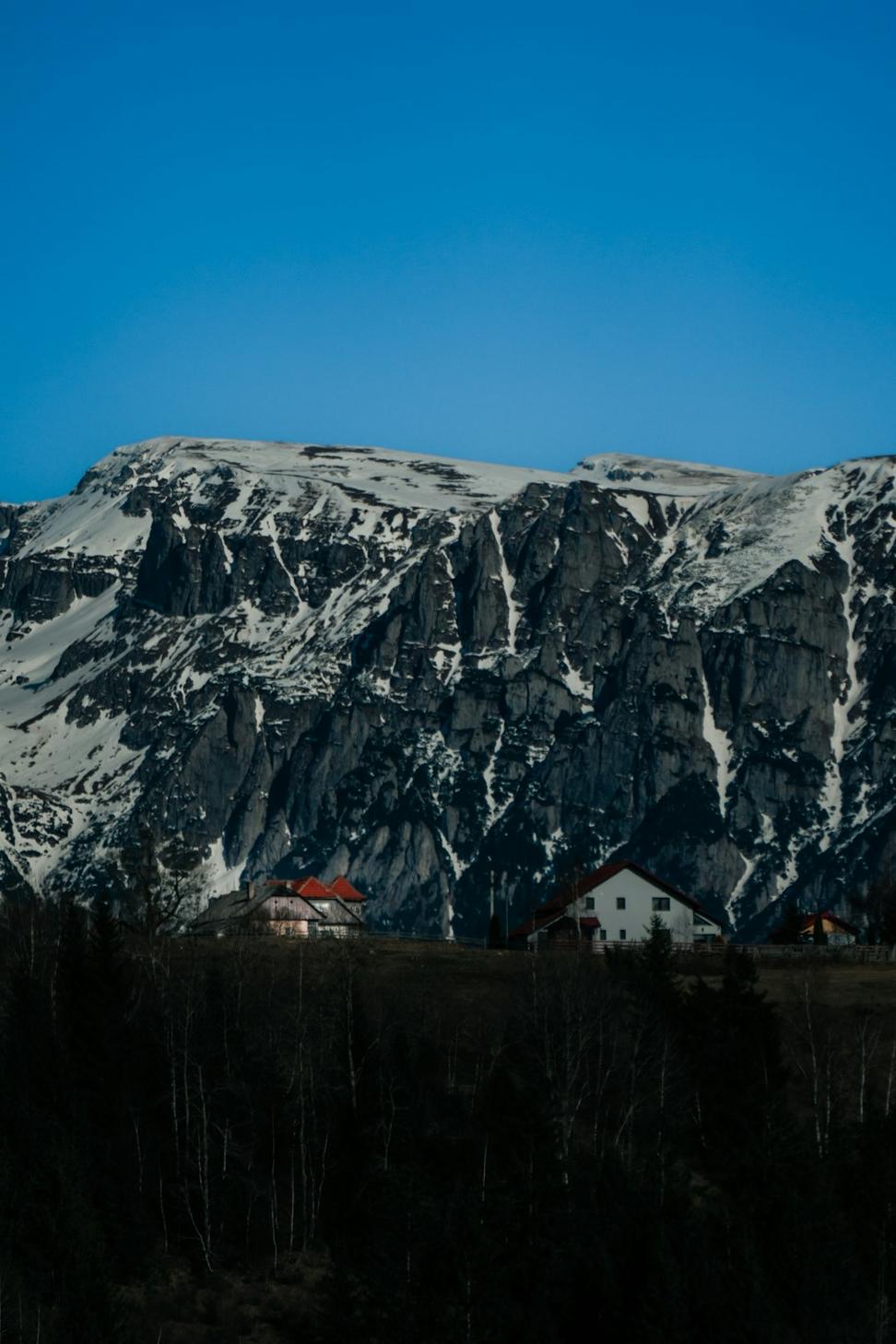
Whistler Peak Residence
This one's special. The clients wanted something that'd handle avalanche zones and still feel like home. Ended up designing a split-level structure that actually redirects snow flow around the building instead of against it.
Location: Whistler, BC
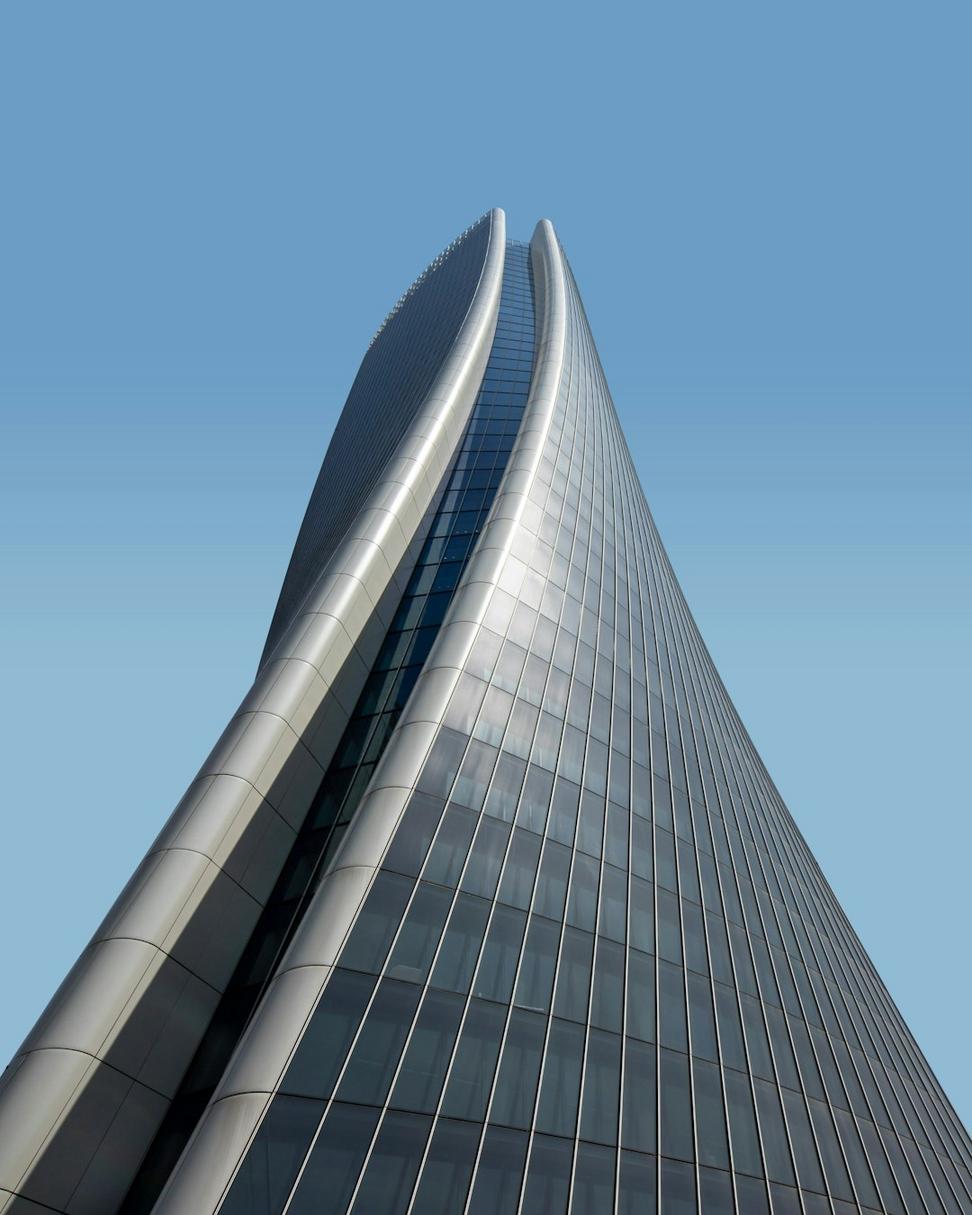
Aurora Tech Campus
Corporate spaces don't have to be boring or wasteful. We installed a geothermal system that cuts heating costs by 60%. The triple-glazed curtain walls? They're actually warmer than most people's bedroom walls.
Location: Calgary, AB
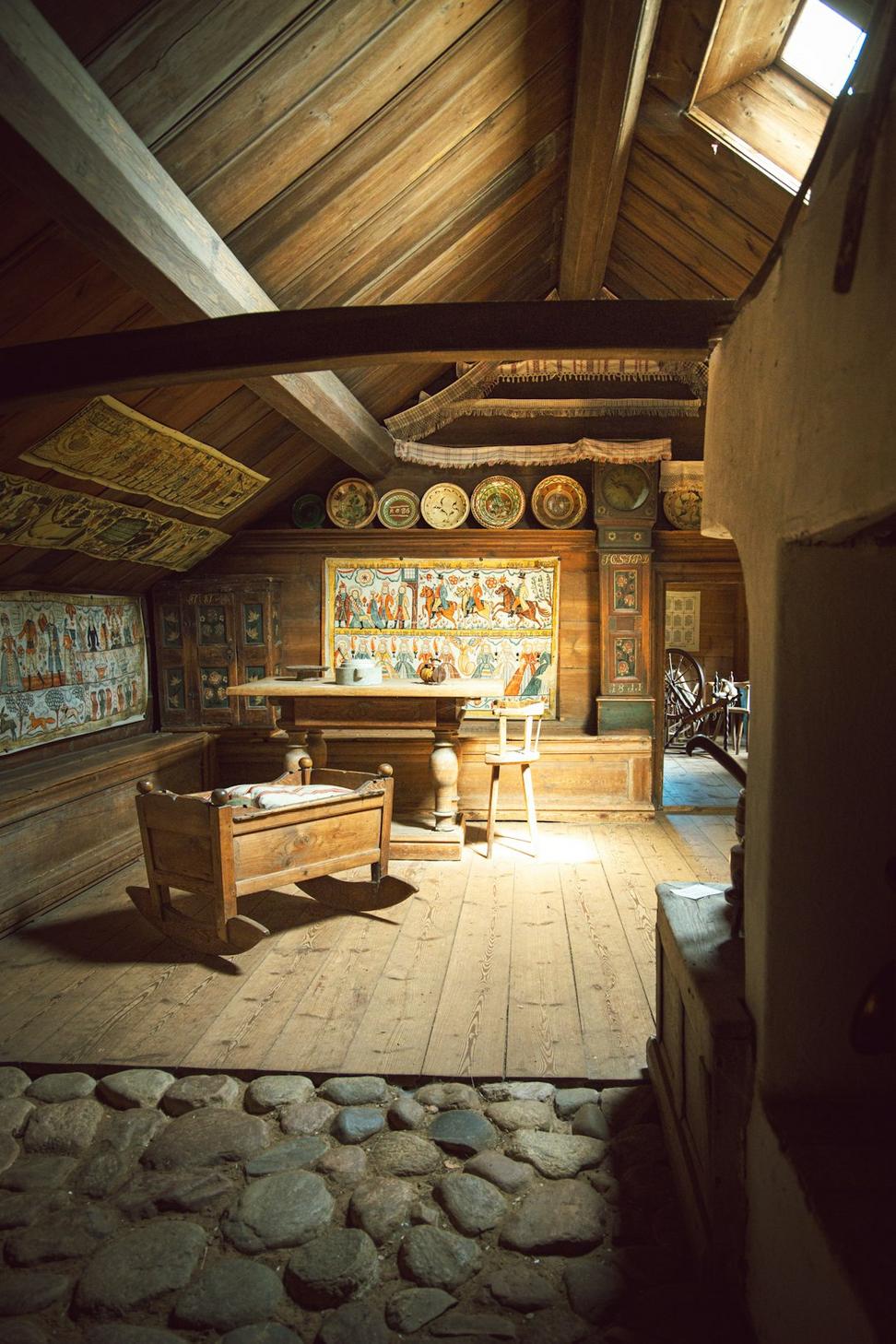
Laneway Living Project
Vancouver's laneway rules are tricky, but we squeezed max efficiency out of 650 square feet. Radiant floor heating, solar panels that actually produce in winter (yeah, it's possible), and enough insulation to make it feel like a thermos.
Location: Vancouver, BC
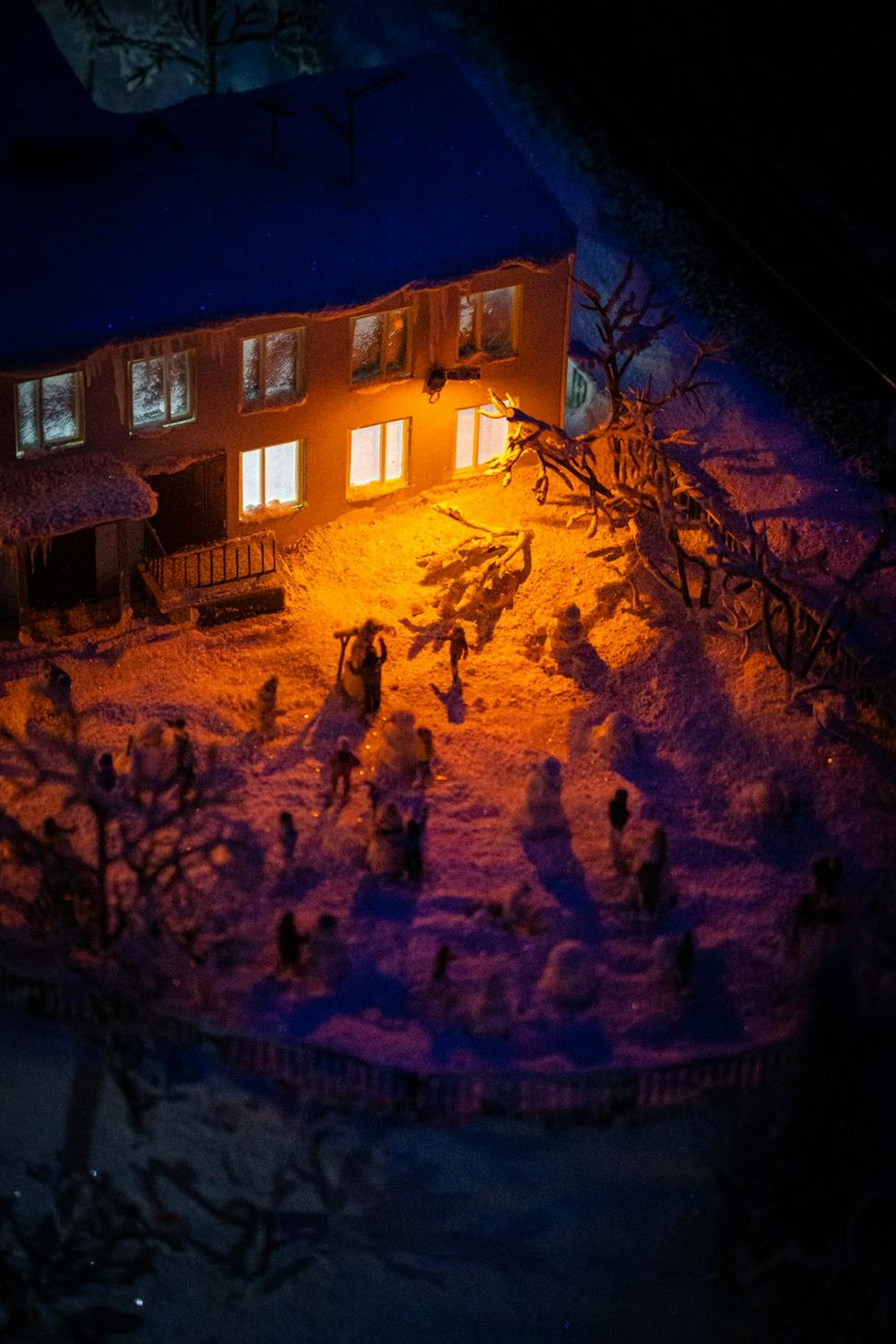
Banff Mountain Lodge
Had to navigate national park regulations while designing something that wouldn't look out of place in the Rockies. The roof angle? Calculated for optimal snow shed without dumping it on the entrance. Learned that one the hard way years ago.
Location: Banff, AB
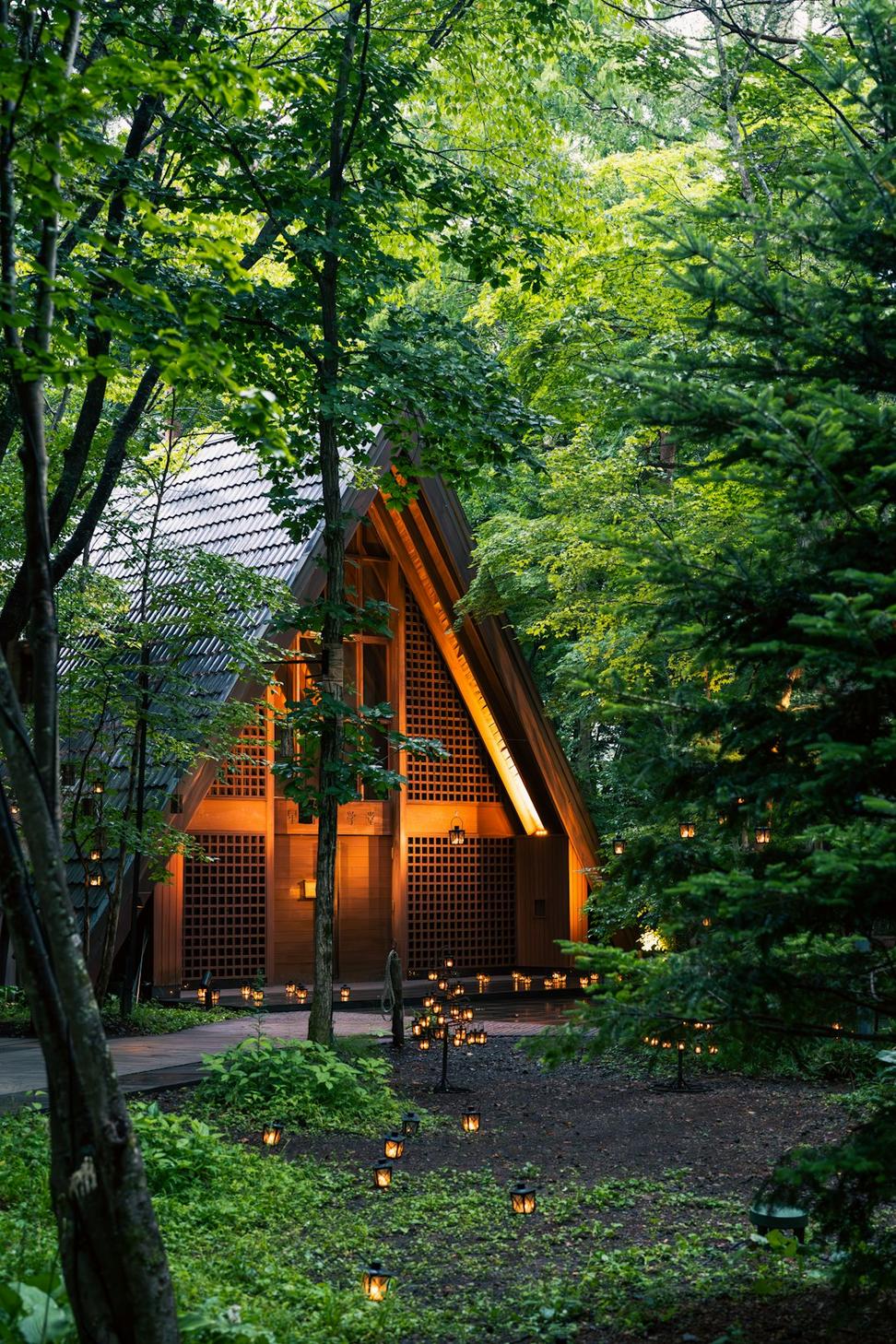
Boreal Forest Retreat
Off-grid doesn't mean roughing it. This place runs entirely on solar and a wood gasification system. The owners haven't paid a power bill in three years. The key? Ridiculous amounts of insulation and windows positioned for passive solar gain.
Location: Yukon Territory
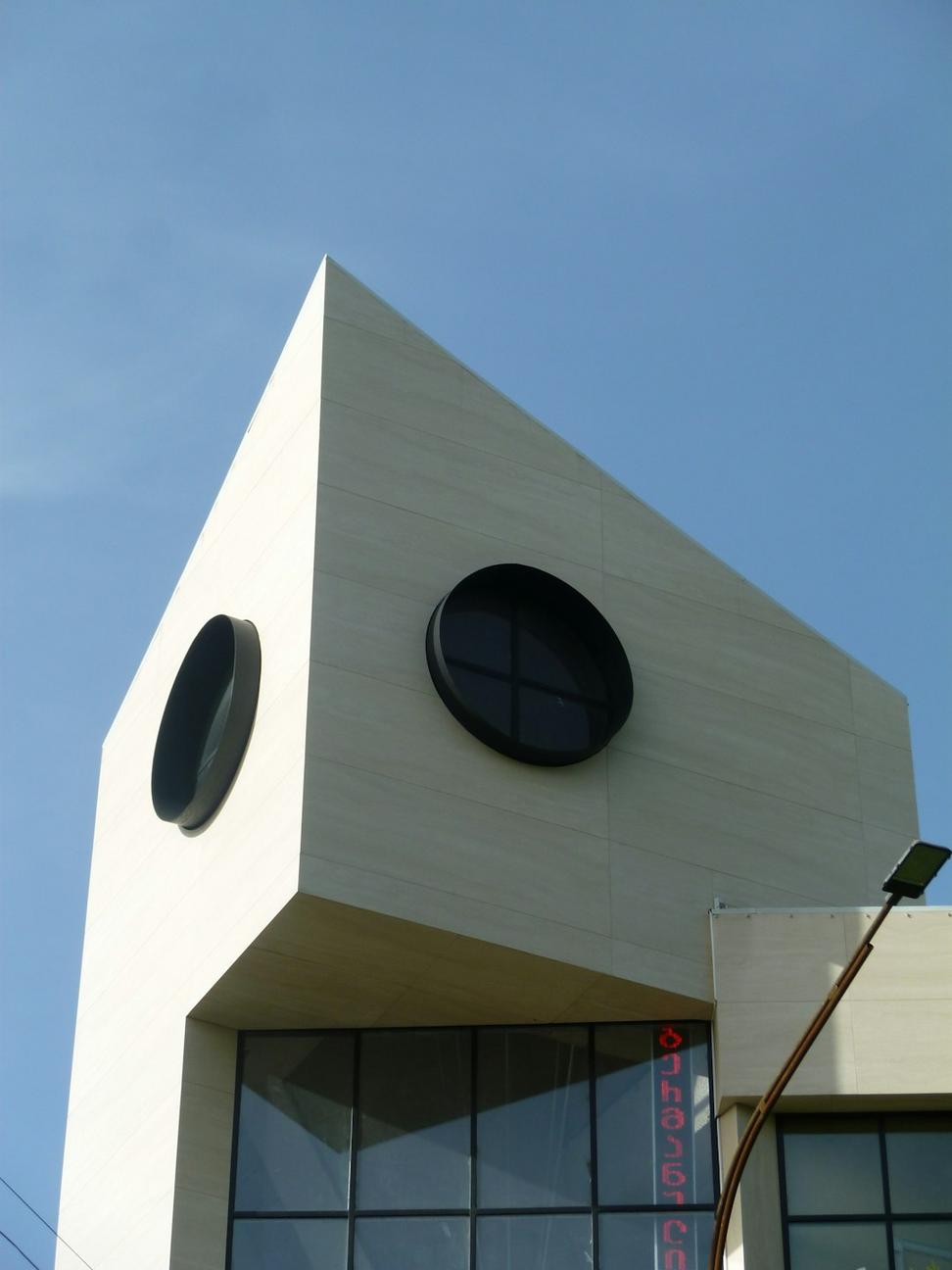
Northern Community Hub
Community spaces in the north face unique challenges—permafrost being the big one. We used adjustable foundation piles that compensate for ground movement. It's been standing solid for five years through some brutal freeze-thaw cycles.
Location: Yellowknife, NT
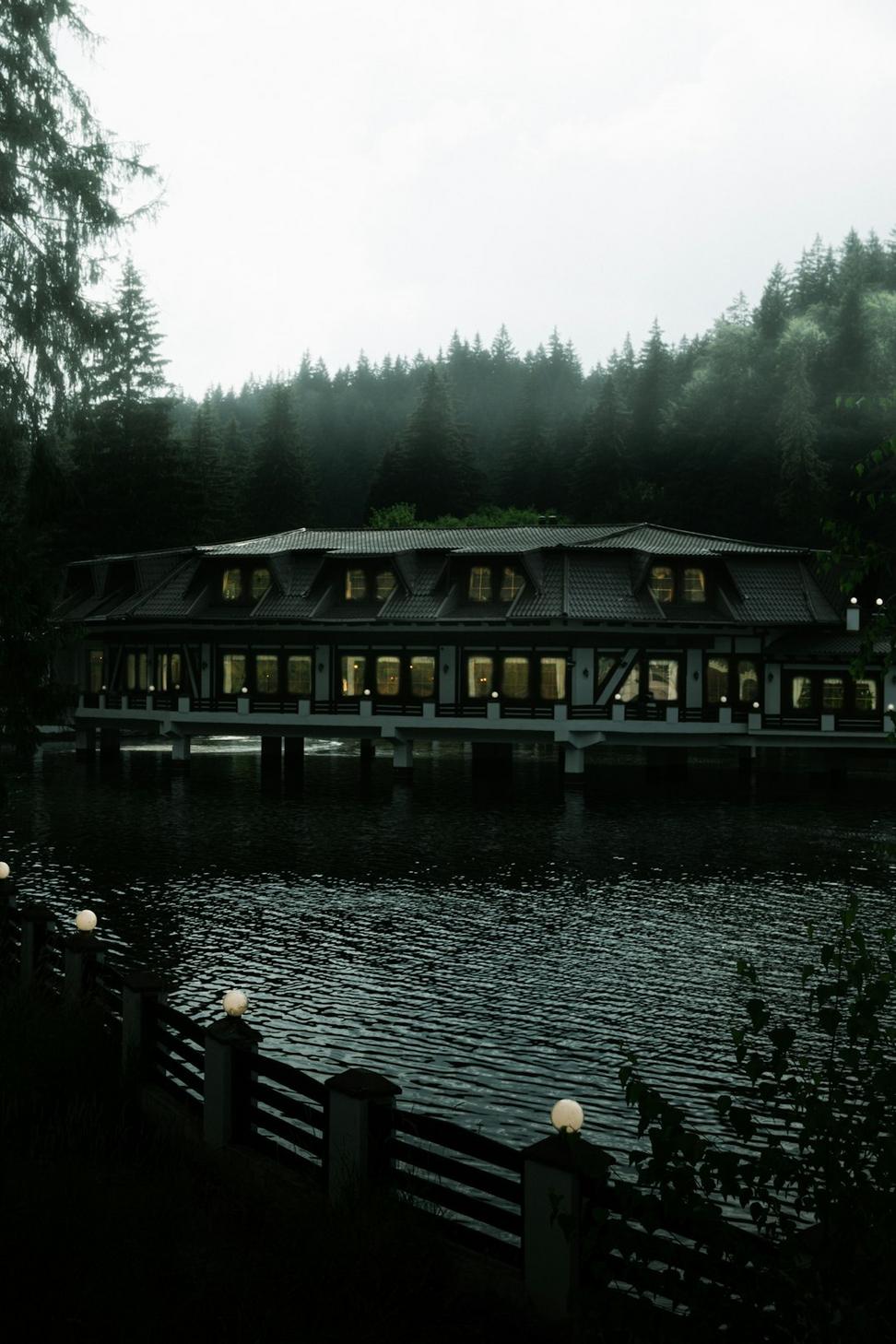
Okanagan Lakehouse
Dealing with both summer heat and winter cold meant we needed a smart envelope. The result uses phase-change materials in the walls that literally absorb heat when it's hot and release it when it's cold. Sounds like sci-fi, but it works.
Location: Kelowna, BC
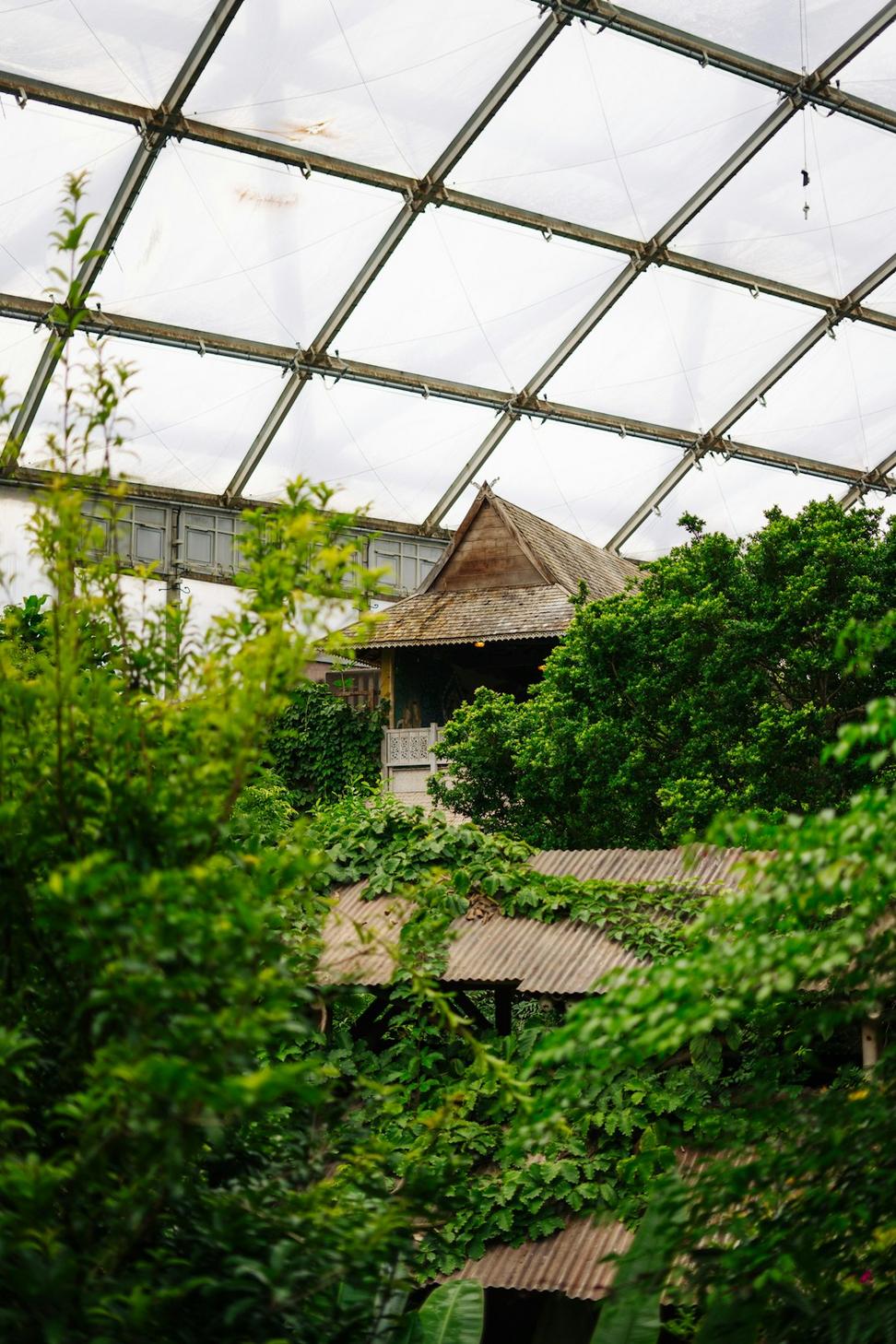
Urban Growing Facility
Year-round food production in Edmonton winters? Challenge accepted. We captured waste heat from the building's mechanical systems to keep growing zones at optimal temps. The owners are harvesting tomatoes in January now.
Location: Edmonton, AB
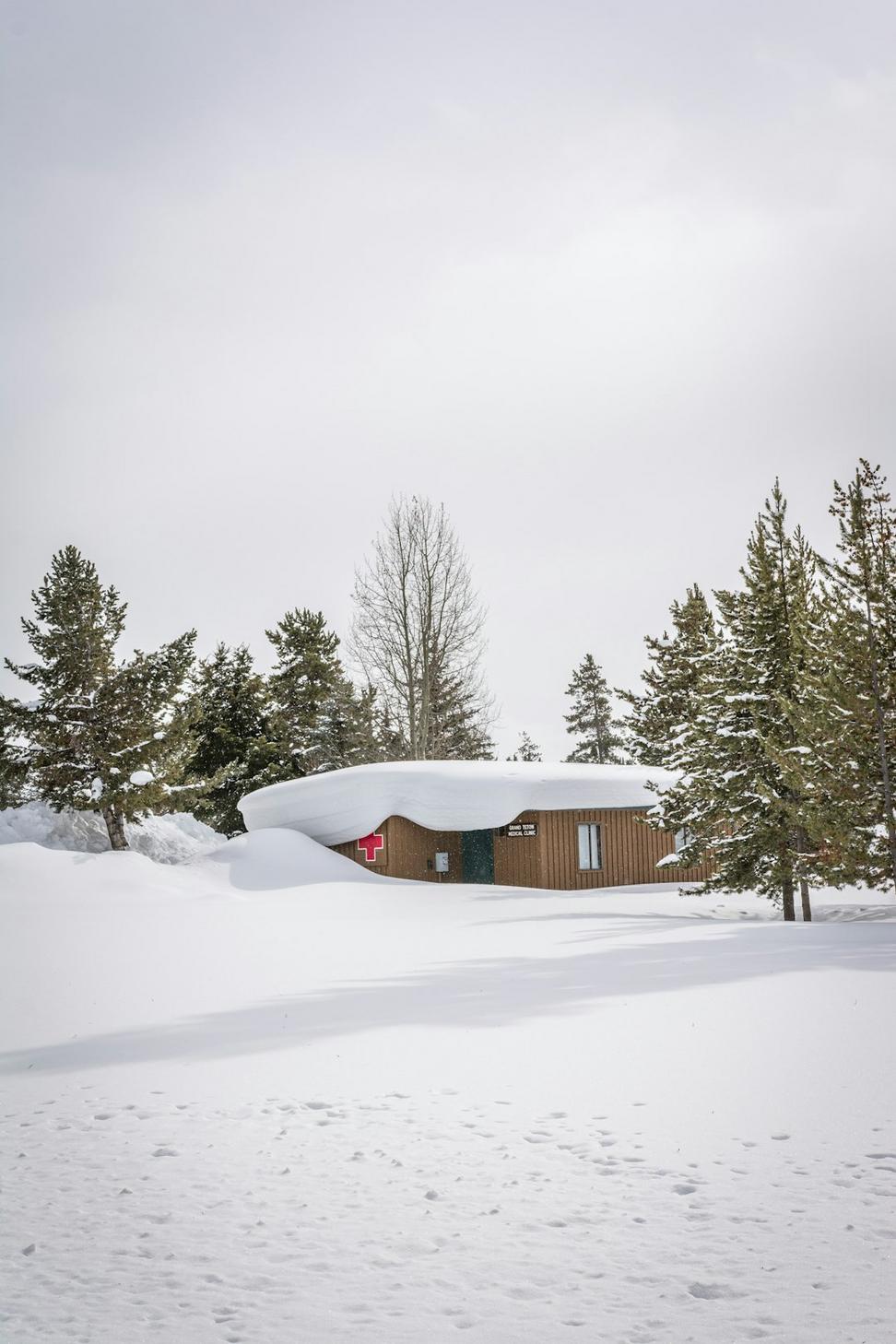
Nordic Minimalist Home
Sometimes less really is more. Clean lines, super-insulated walls, and a heat recovery ventilator that makes indoor air quality better than outside. The minimalist aesthetic wasn't just style—it reduced thermal bridging significantly.
Location: Victoria, BC
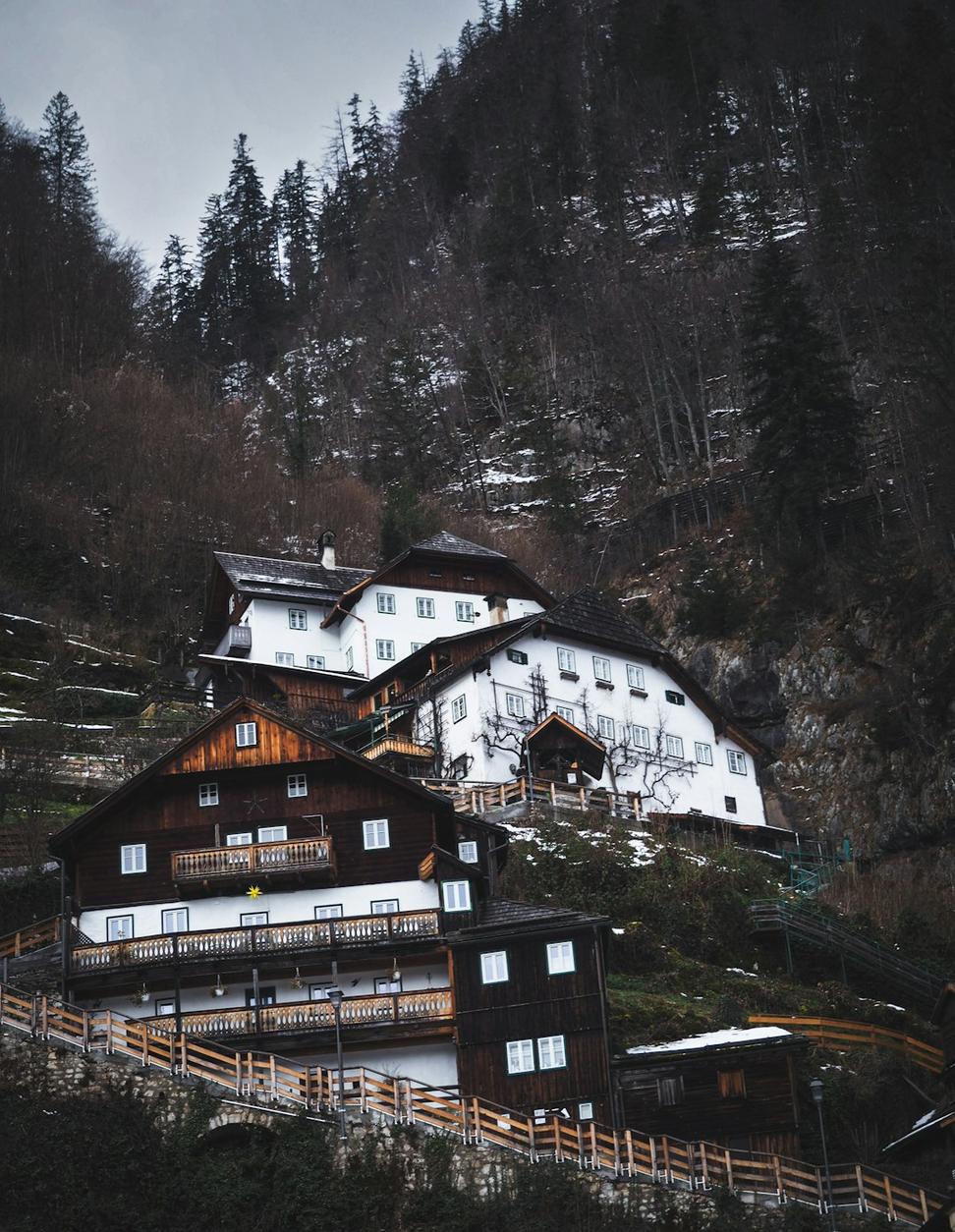
Glacier View Resort
High-altitude hospitality means dealing with extreme conditions. We designed modular units that could be helicoptered in (road access is seasonal), then assembled on-site. Each unit's basically a self-contained warm bubble with killer views.
Location: Jasper, AB
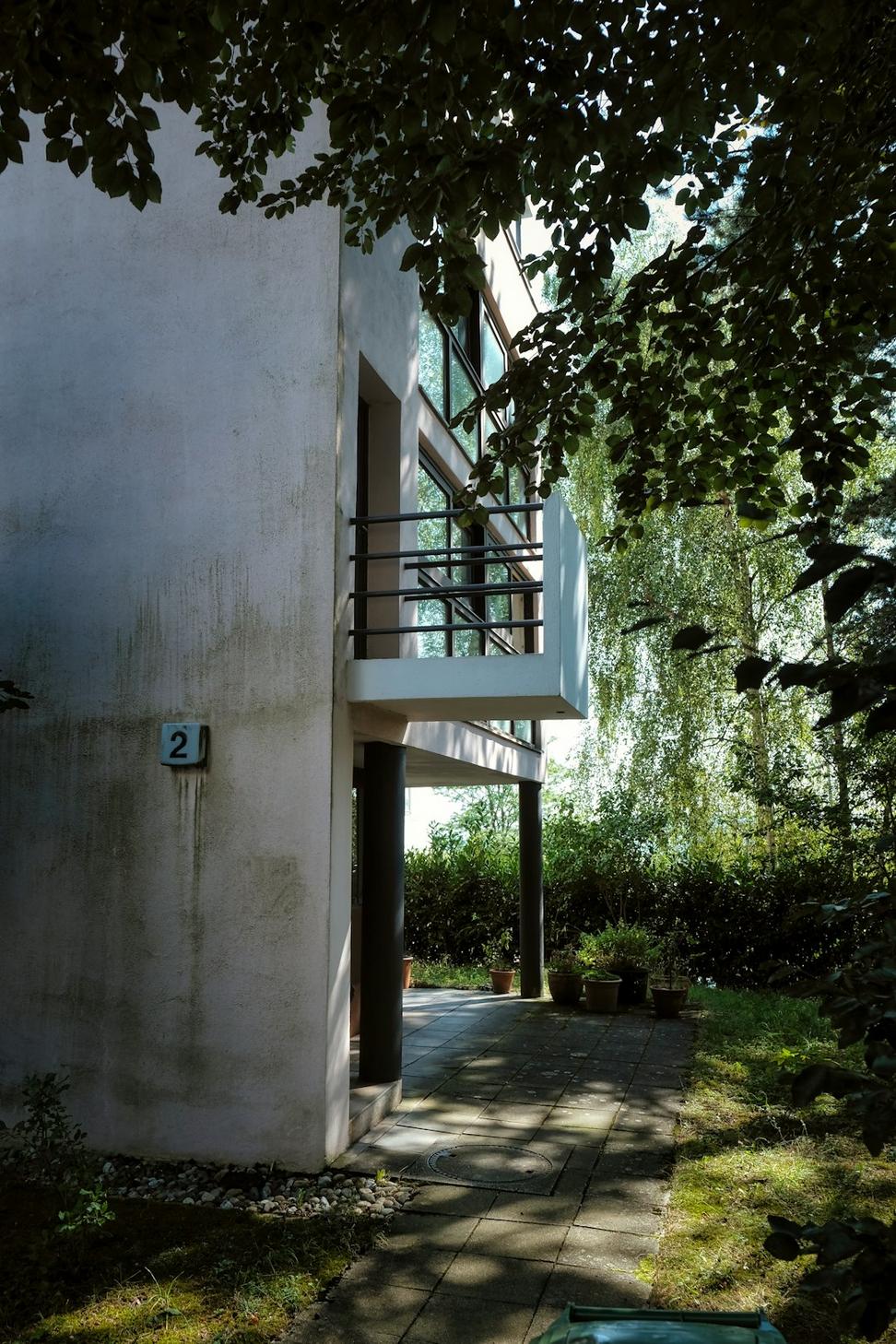
Net-Zero Family Home
Proving that net-zero's achievable in Canadian climates. This family produces more energy than they consume annually. The secret sauce? Airtight construction, smart orientation, and being kinda obsessive about thermal bridging details.
Location: Toronto, ON
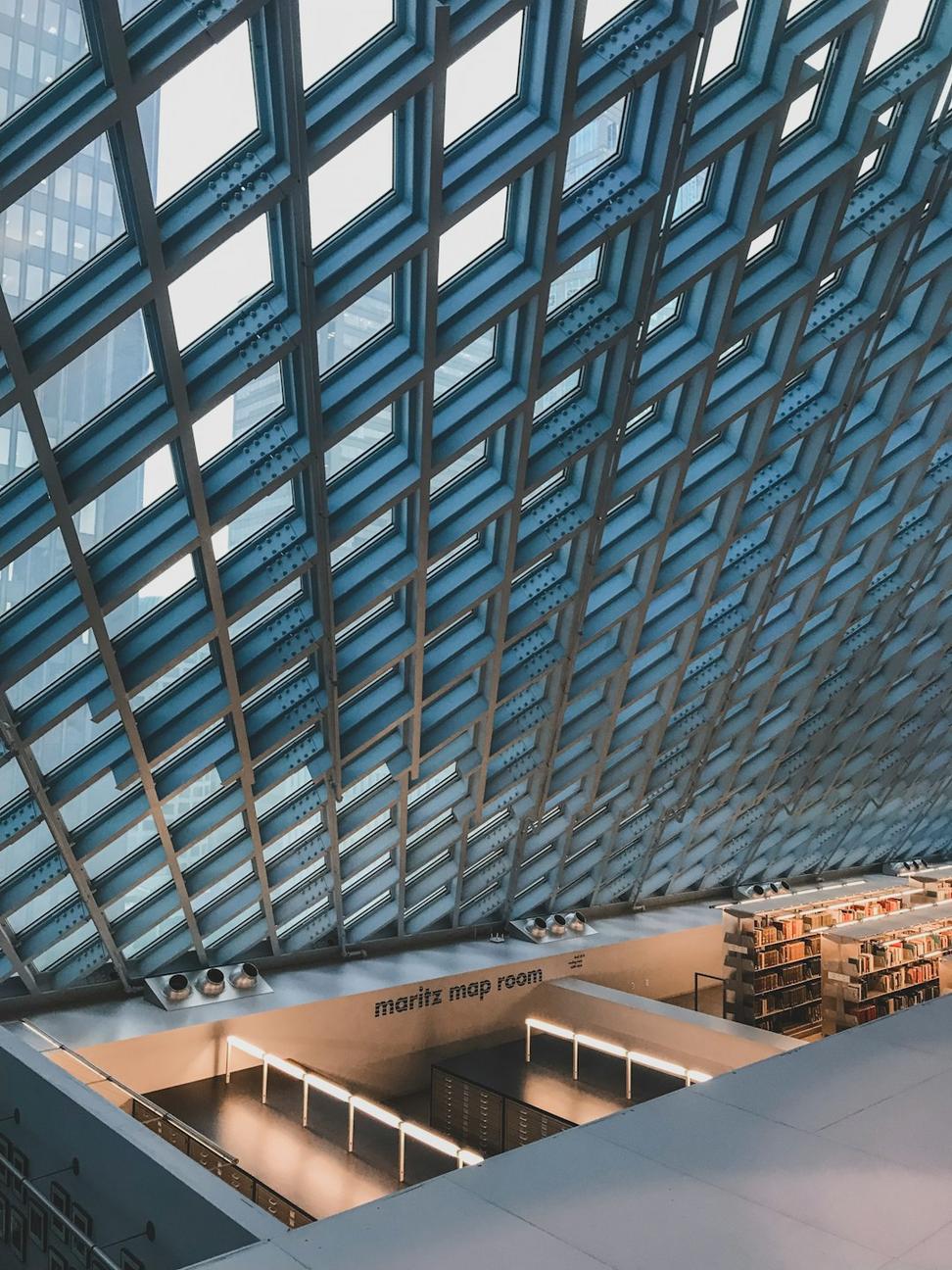
Sustainable Learning Center
Educational spaces that actually teach sustainability through their design. Kids learn about passive solar, rainwater harvesting, and thermal mass just by being in the building. The real-time energy dashboard in the lobby's become a teaching tool itself.
Location: Regina, SK