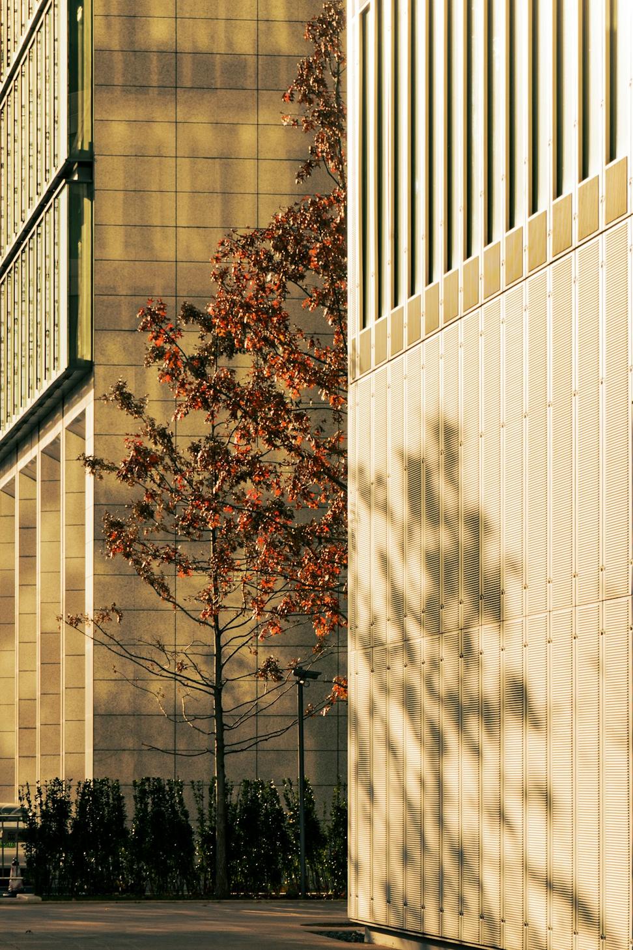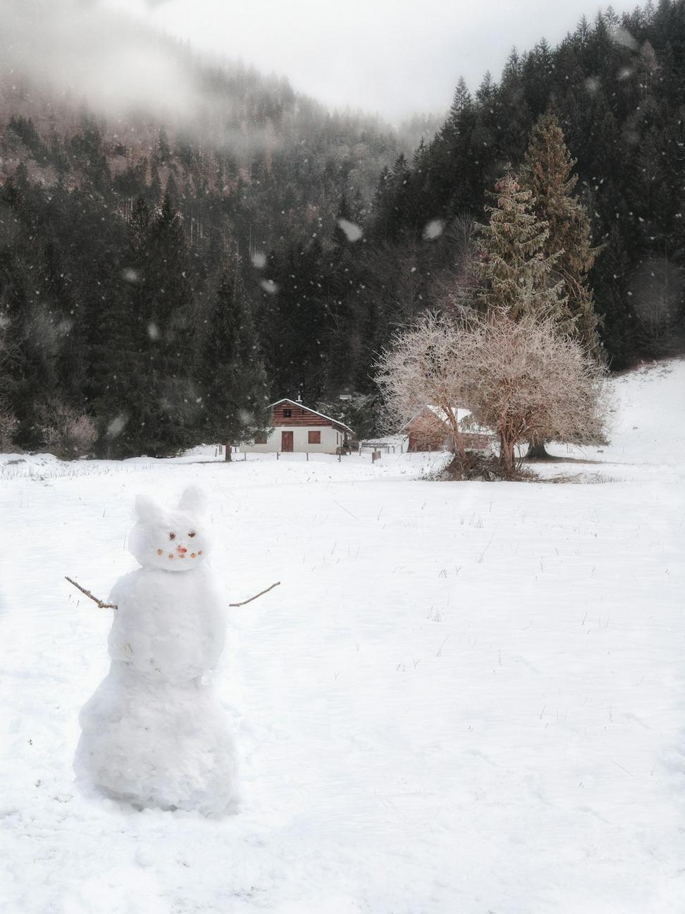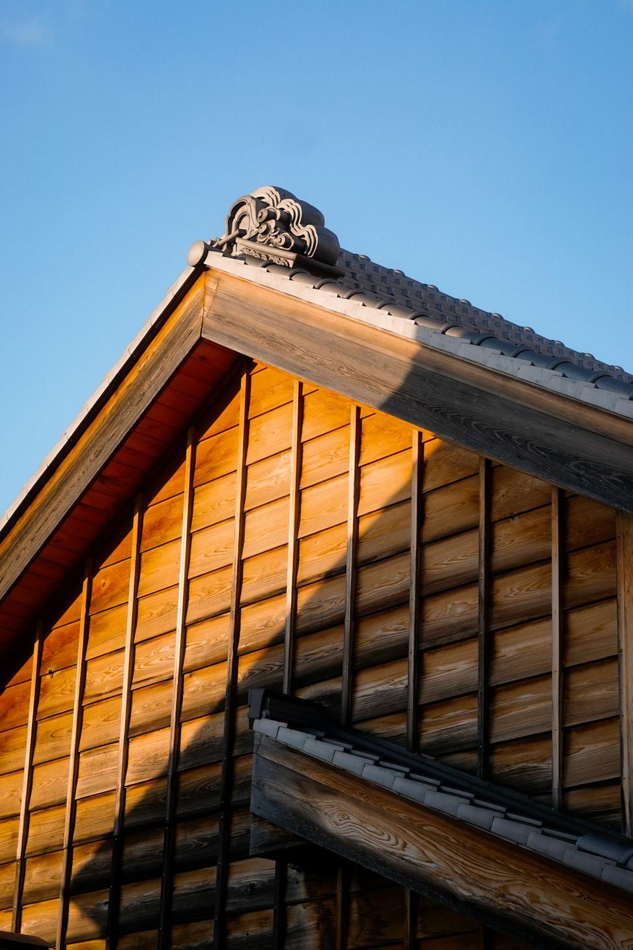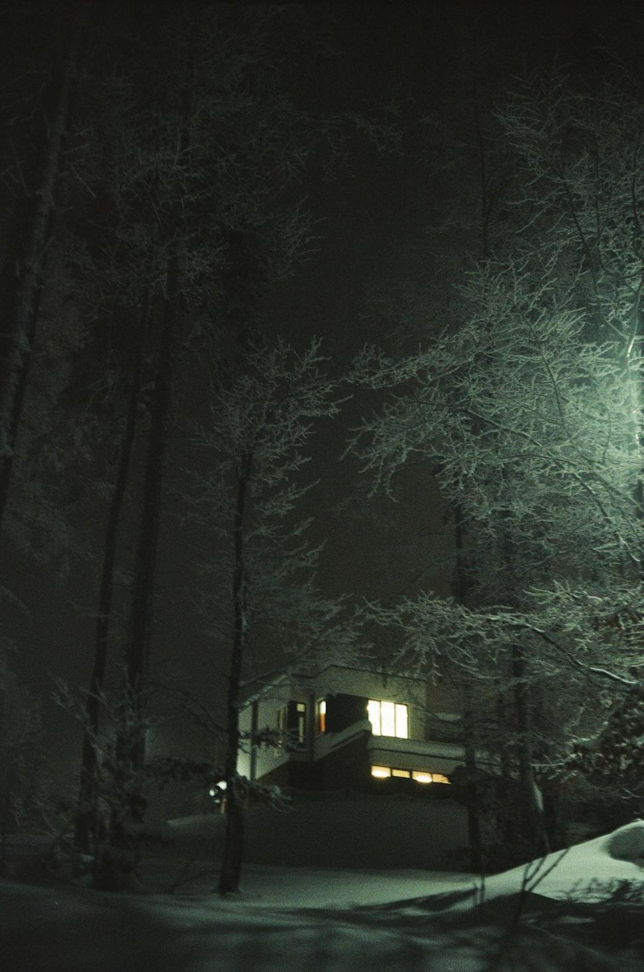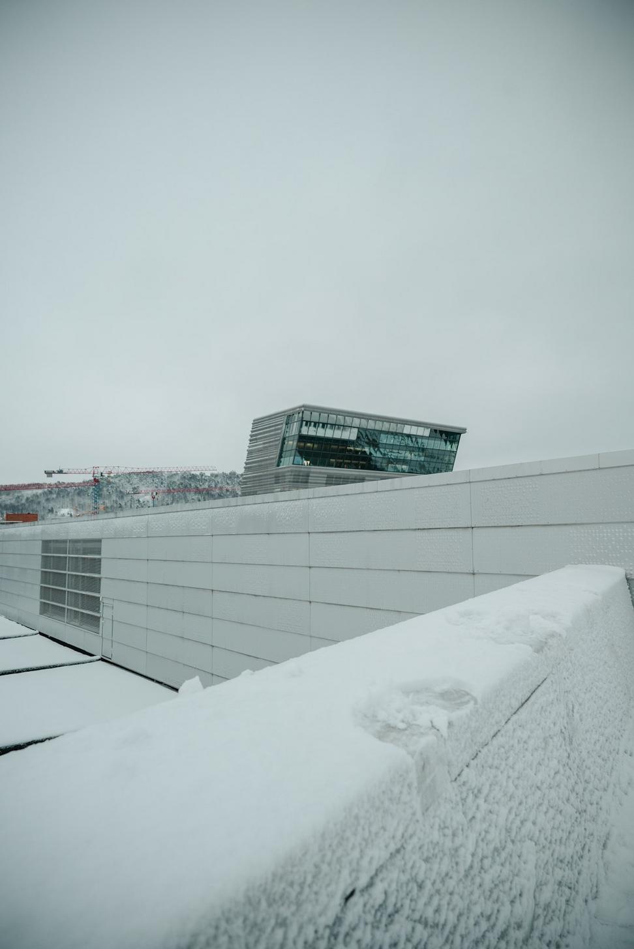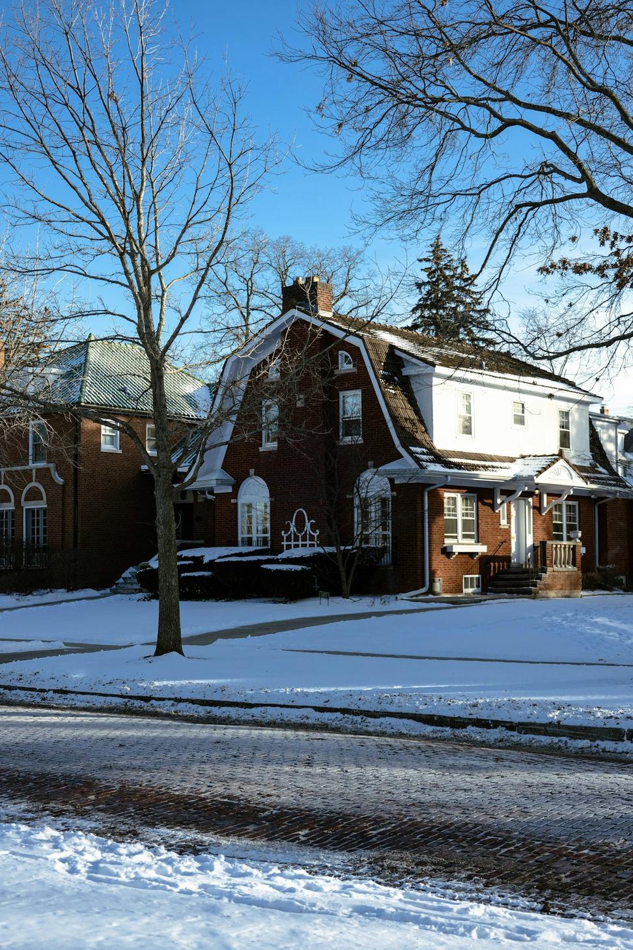
Yeah, Winter's Beautiful... Until You're Paying the Heating Bill
Look, we get it. Everyone loves those Instagram shots of cabins covered in pristine snow. But living through a Canadian winter? That's where the romance ends and engineering begins.
Over the past decade, we've designed more than 80 buildings that don't just survive winter - they actually make sense financially. Triple-pane windows aren't just fancy, they're the difference between a $300 heating bill and an $800 one.
We've learned the hard way what works. Like that time we spec'd south-facing windows on a ski lodge and didn't account for snow glare bouncing off the roof. The clients couldn't use their living room for three months without sunglasses. Won't make that mistake again.
